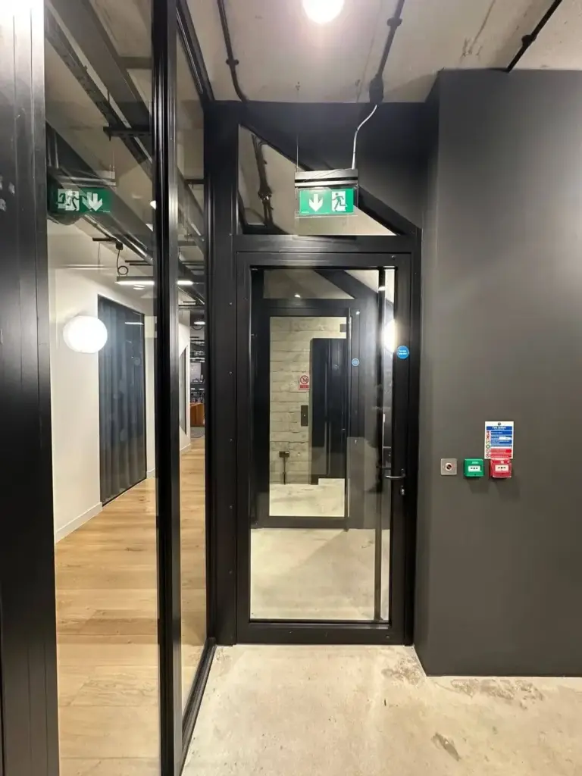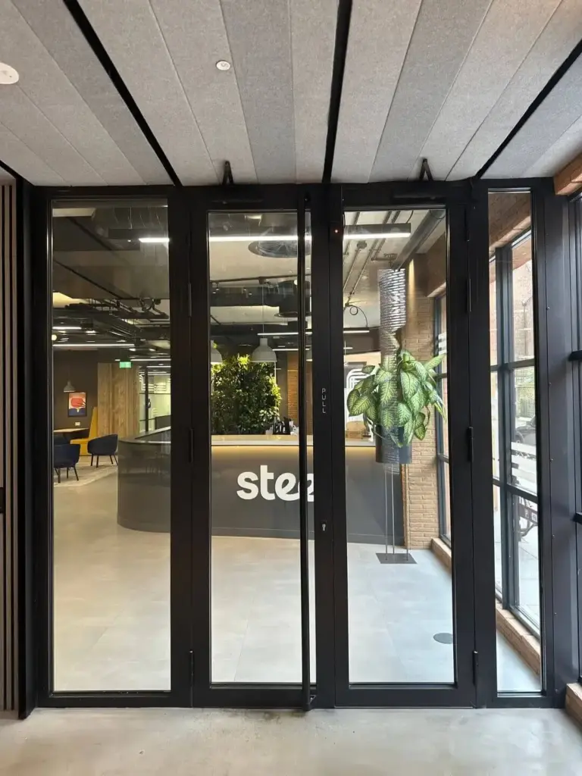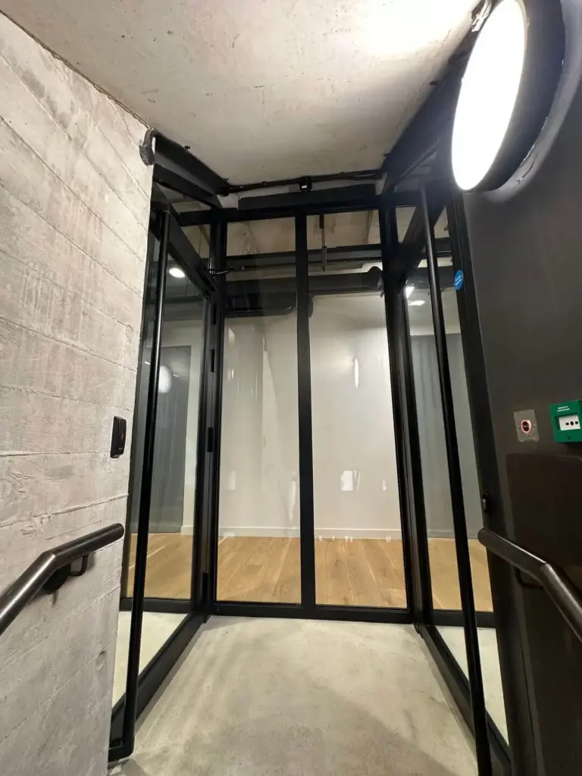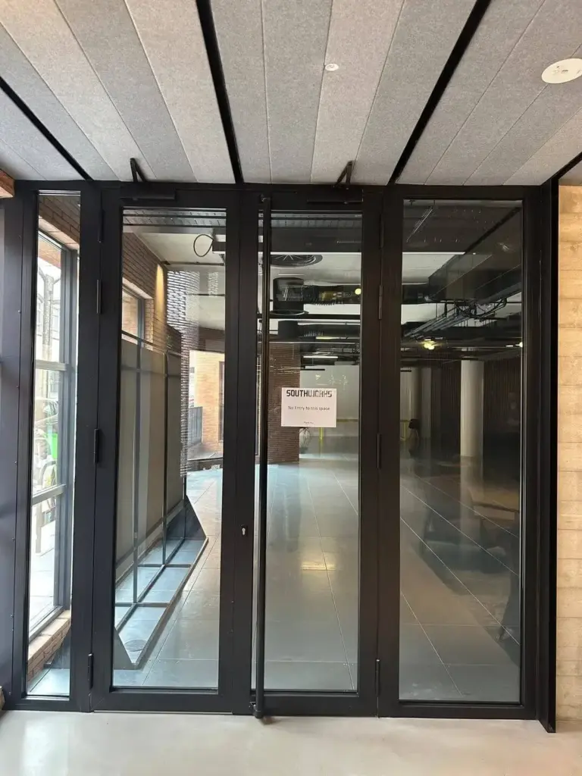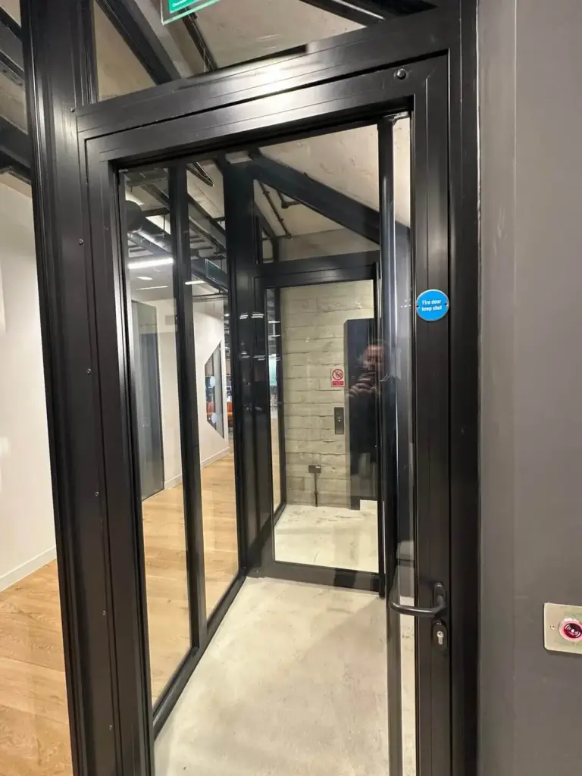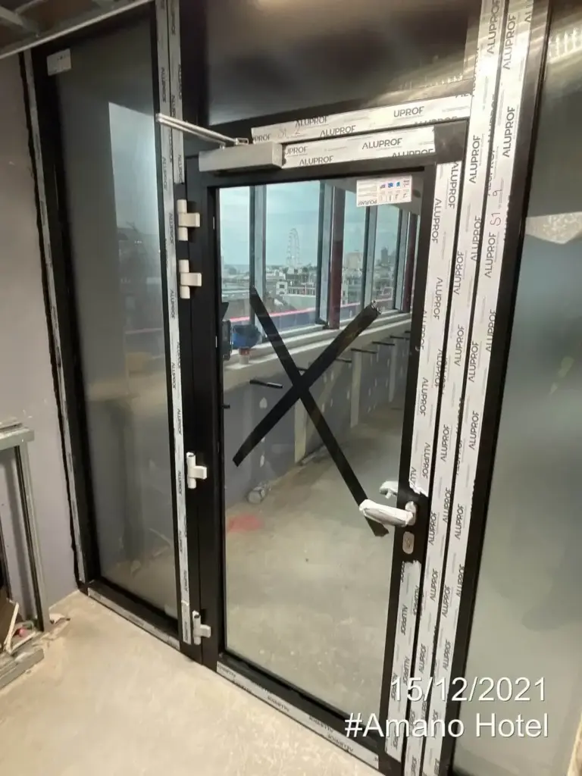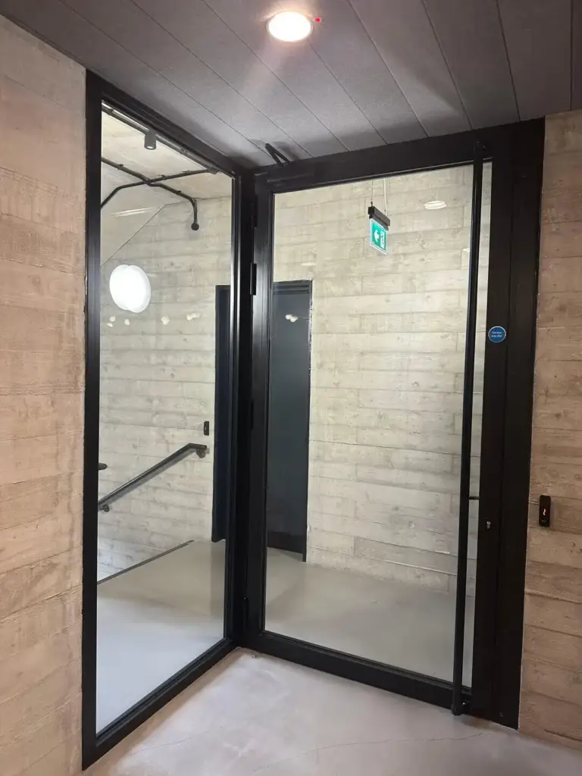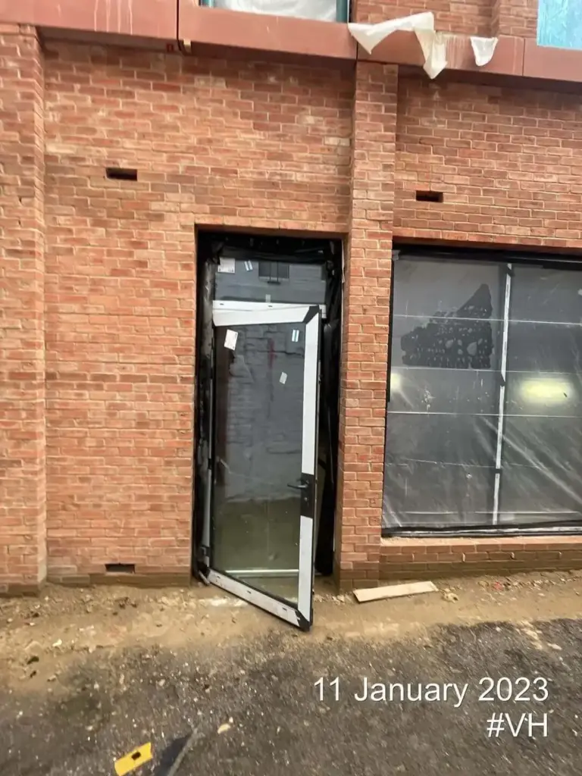Curtain Walls
Curtain walls are a non-loadbearing exterior façade that’s engineered not just for weather and aesthetics, but to help keep a fire in its compartment long enough for people to escape and firefighters to act.
Our certifications



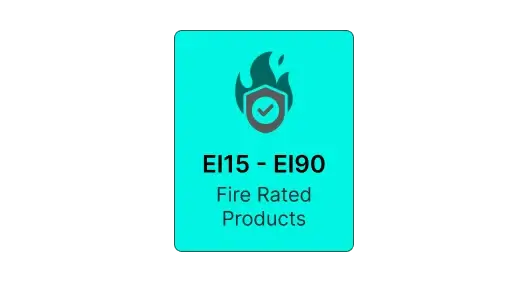

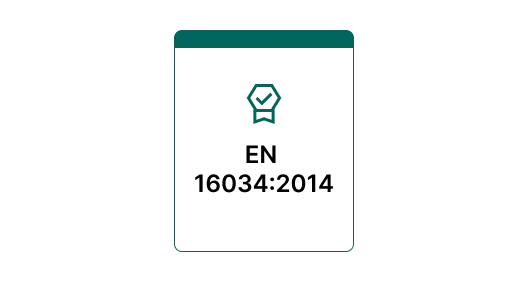

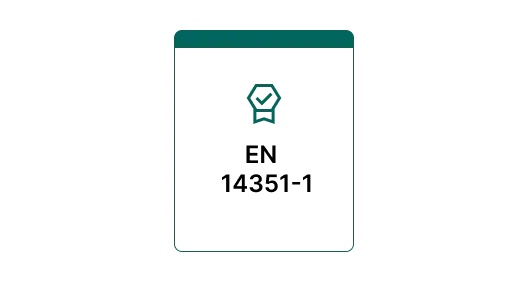
Aluminum Facades – Why They’re a Great Choice
Aluminum and glass facade systems are a modern architectural and engineering solution that gives buildings a contemporary look, maximizes the benefits of natural light, and improves energy efficiency. These structures, made from lightweight aluminum profiles and high-quality glass units, are suitable for both commercial properties – such as offices and shopping centers – and residential homes.
Abundant natural light: aluminum systems allow for the installation of very large glass panels, making interiors brighter and creating a sense of spaciousness.
Weather resistance: aluminum does not rust, and glass withstands UV rays, rain, snow, and other environmental conditions.
Extensive design options: Possibilities range from straight to curved or even rounded facades, suitable for heavy triple-glazed units and large window frames.
Lightweight & aesthetic appearance: facades look visually light, with both fixed and operable sections appearing identical from each side, delivering a clean, minimalist style.
Panoramic views: large glass surfaces enhance connection with the surroundings, provide ample daylight, and add a modern feel.
Wide color range: over 350 color options available – including matte, glossy, metallic, wood-effect finishes, as well as decorative textures – to match both exterior and interior aesthetics.
Advanced design solutions: parametric and algorithmic modeling make it possible to create complex architectural shapes and unique patterns, while perforated or laser-cut panels can further enhance functionality and style.
What Is a Fire Resistant Curtain Wall?
A fire rated curtain wall is a non-loadbearing façade system designed to do more than enclose a building: it helps contain a fire to its point of origin and slows its spread through the exterior envelope. Unlike structural walls, a curtain wall hangs from the primary frame and returns wind and seismic loads back to the structure. What makes it fire rated is the way the entire assembly-glazing, framing, spandrels, anchors and perimeter joints-works together under high heat to preserve compartmentation, limit flame and smoke spread, and protect escape routes long enough for safe evacuation.
At the heart of a fire rated curtain wall is specialized glazing that resists thermal shock and maintains clear vision during an incident, supporting daylight and wayfinding even in an emergency.
Framing members are typically aluminum or steel with internal reinforcements and thermal breaks, paired with intumescent components and gaskets that expand when exposed to heat to seal gaps. The spandrel zone-the opaque band at each floor line-often incorporates insulation, fire-resistant boards and back-pans to shield slab edges, while the perimeter fire barrier closes the critical interface between floor slab and façade so fire and hot gases cannot leap to the level above.
Should you choose regular curtain wall systems or fire rated curtain wall systems?
Not all curtain wall systems serve the same purpose. Alugama supplies both standard curtain walls—optimised for weatherproofing, daylight, thermal comfort and wind or seismic loads—and fire-rated curtain walls, which add a critical layer of life-safety performance while preserving architectural transparency. Choosing between them starts with the building’s risk profile and the role that elevation must play in the overall fire strategy.
The first major distinction is glazing. Conventional tempered or heat-strengthened glass in a standard façade is ideal for everyday performance, but it can shatter under rapid heating due to thermal shock when one face of the pane is exposed to intense heat. Fire-rated glazing is engineered to behave differently in that scenario: multi-layer, specialty constructions are designed to remain in place and functional during a fire, helping to contain flames and smoke at their point of origin while maintaining visibility for evacuation and response.
Another key difference is how each system addresses the slab-edge interface. In every curtain wall—fire-rated or not—the gap where each floor meets the façade must be carefully detailed. Building codes expect that joint to be closed so flames and hot gases cannot leap to the level above. In a standard curtain wall, this is a well-known vulnerability if it is not designed and installed correctly. Fire-rated systems tackle the issue head-on with mineral-wool safing, tested attachment details and continuous fire-stopping coordinated with the adjacent floor’s rating, so the perimeter barrier performs as reliably as the wall itself.
Whichever solution your project requires, Alugama delivers a coordinated package. Our standard systems prioritise slender sightlines, airtightness, watertightness and energy efficiency for everyday performance, while our fire-rated curtain walls integrate those same façade fundamentals with disciplined fire containment. Share your design goals, and we’ll help you select the right system—or combine both—so your building achieves the look you want and the protection you need.
Certified Fire Ratings and Standards of Fire Rated Curtain Walls
Certified fire ratings give you a clear, comparable way to specify fire rated curtain walls, doors, windows and vents across markets. In Europe, EN 13501-2 expresses performance with E, EW and EI followed by a duration in minutes. E denotes integrity, meaning the assembly prevents flames and hot gases from passing to the safe side. EW adds a radiation limit so the transmitted heat flux remains low enough to protect escape routes and nearby combustibles; the criterion is defined by a maximum incident radiant heat level measured during the test. EI combines integrity with insulation, limiting the temperature rise on the unexposed face by strict average and point maxima so the protected side stays markedly cooler. You may also encounter EI1 and EI2 designations, which apply tighter or more relaxed temperature limits near edges and junctions. For façade applications, classifications often indicate exposure direction – inside-to-outside or outside-to-inside – because real fires can start on either side of the envelope.
Those letters sit on top of tested performance, not theory. European resistance tests follow the standard time–temperature curve derived from ISO 834, with element-specific procedures for non-loadbearing façades, doors and glazed partitions. What matters for you is that ratings are assigned to the complete assembly you plan to install-glass, framing, spandrels, anchors and perimeter joints-because interactions between parts govern real fire behaviour
MB-118EI Fire-Rated Curtain Wall System (EI 120)
The MB-118EI is a five-chamber, insulated aluminium wall system engineered for EI 120 fire-rated partitions in demanding interior or exterior zones. Classified as non-fire-propagating, it delivers symmetric performance—its rating holds whether the fire acts from the room side or the opposite face—and it is purpose-designed to integrate doors without sacrificing the partition’s rating. For façade packages, that makes it a dependable way to create EI 120 fire lines adjacent to or behind glazed elevations.
System Construction
Profiles are 118 mm deep and built around a multi-chamber geometry with a 34 mm thermal break. Fire-protection inserts line the internal cavities and the inter-profile spaces, while intumescent tapes on the outer surfaces swell in heat to close gaps. Steel accessories tie the assembly together under thermal load, preserving geometry and glass retention. Production and installation mirror the MB-78EI family, streamlining fabrication and on-site work.
Continue reading
Glazing and Infills
The system accepts single panes or sealed units from roughly 31–35 mm and 48–84 mm, allowing EI glass-ceramics or gel-based laminates to be specified to your optical and thermal priorities. Tested glass options include POLFLAM EI 120 at 35 mm and Pilkington Pyrostop 120-10 at 58 mm; typical vertical pane sizes reach up to about 1650 × 3300 mm (POLFLAM) and 1400 × 2500 mm (Pyrostop), subject to glass supplier limits. The wall’s symmetric build maintains EI 120 from either exposure direction, and opaque fire-resistant panels can be mixed with glazing where required.
Dimensions and Design Scope
According to the European Technical Assessment, the maximum partition height is 4.0 m with no stated width limit, enabling long, continuous runs of EI 120 glazing along corridors or atria. The ETA also documents compatible glass types, component lists and fixing details, providing a clear basis for project submittals.
Air, Water and Wind Performance
Where the MB-118EI is used as an external fire partition, system testing evidences robust envelope behavior, including air permeability to class A4 and watertightness to class RE 750. Those ratings let you carry a consistent fire-rated language onto weather-exposed lines without compromising environmental control.
Thermal and Acoustic Considerations
While MB-118EI’s fire classification governs its primary role, the five-chamber frame, continuous thermal break and allowance for thick sealed units support high thermal and acoustic targets. The system is frequently used with triple glazing where elevated comfort or façade-alignment is required in lower fire classes (EI 30/EI 60), and with heavy EI 120 make-ups where mass helps with sound reduction. Final U- and Rw-values are glazing-dependent and should be calculated per project.
Compatibility and Integration
MB-118EI is intentionally cross-compatible with MB-78EI: glazing beads, cooling inserts, expanding tapes, seals and most accessories are common, and MB-78EI doors can be framed directly into the wall. That parts synergy simplifies procurement, tooling and maintenance while ensuring the door-in-wall assembly maintains the EI rating as a whole.
Approvals and Evidence
The system carries a European Technical Assessment (ETA-20/0890) for non-load-bearing internal partitions and ITB classification confirming EI 120 performance, giving specifiers a documented pathway from design to approval. For layout rules, maximum heights and cross-sections, refer to the figures and tables within the ETA and the product brochure.
Alugama supplies and supports MB-118EI as part of coherent fire-rated envelopes. Share your target heights, glazing mix and interface details, and we’ll translate them into coordinated shop drawings and submittals that satisfy both life-safety and architectural intent.
MB-78EI Fire Rated Curtain Wall
MB-78EI is a versatile fire rated system for internal or external partitions with single or double doors, delivering EI 30, EI 60 and EI 90 performance while maintaining clean, slender sightlines. The 78 mm thermally broken aluminium profiles use a 34 mm thermal break, with fire-protective inserts in profile chambers and between members, plus steel accessories and intumescent tapes that stabilise the assembly under heat. This construction achieves strong thermal and acoustic results and can be specified with smoke-control options (Sa and S200) where required.
Glazing Options and Module Sizes
The standard system accepts single or insulated fire-rated glazing and opaque infills across an exceptionally broad range—approximately 8 to 65 mm—enabling clear, laminated, or gel-filled EI glass to be combined with project-specific acoustic or solar make-ups. For ultra-transparent interiors, MB-78EI is available as a silicone-joined, muntin-free wall: vertical profiles disappear and adjoining panes are connected by a 4 mm joint filled with intumescent material and non-flammable silicone in black, grey or white. Tested wall heights reach 3.6 m with module widths up to 1.5 m (max 3.6 m high) or 1.8 m (max 3.0 m high), and the “free-edge” test configuration confirms no limit to overall wall length. Fire-rated glass thicknesses typically start at 17 mm or 23 mm for EI 30, and 26 mm or 31 mm for EI 60.
Continue reading
Thermal and Acoustic Performance
Beyond life safety, MB-78EI is engineered for everyday comfort. Published system data indicate frame thermal transmittance from about 1.6 W/m²K, dependent on glazing and configuration. Acoustic insulation up to Rw ≈ 41 dB is achievable with appropriate glass build-ups, helping corridors, lobbies and meeting suites meet modern acoustic targets without sacrificing transparency.
Air, Water and Wind Resistance
Where MB-78EI elements are exposed to weather, performance testing documents air permeability around Class 2 and watertightness around Class 5A, supported by prescribed drainage and ventilation of the glazing rebate for external use. These details preserve durability and keep interiors dry during pressure-driven rain events.
Dimensions and Application Scope
Design latitude is a hallmark of the platform. Fixed partitions can reach up to 5.16 m in height; typical single-leaf doors are specified to approximately 1.4 m wide × 3.0 m high, with double leaves up to about 2.5 m wide. The system can be used as independent glazed walls or integrated into composite “window walls.
Compatibility and Integration
MB-78EI supports a seamless, muntin-free variant for premium interiors and interfaces cleanly with fire-rated façades and companion products in Alugama’s envelope offering, creating coherent, code-aligned fire zones without compromising design intent.
Alugama supplies MB-78EI as part of fully coordinated fire-rated packages. Share your target rating, glazing mix and exposure conditions, and we’ll deliver a specification that balances clarity, safety and performance from concept through approval.
MB-SR50N EI | MB-SR50N EI EFEKT Fire Rated Curtain Walls
MB-SR50N EI is a fire-rated curtain wall based on the proven MB-SR50N façade grid, engineered for EI 30 and EI 60 applications while preserving the 50 mm sightline and the architectural freedom of the base system. It is classified as non-fire-spreading and allows faceted geometry, 90°/135° corners and façades inclined ±15°, with the option to integrate MB-78EI fire doors without sacrificing the wall’s rating. The EFEKT variant delivers the same fire performance with a flush, capless exterior aesthetic, and can be inclined ±10°. Both solutions form part of a coherent family that also includes compatible fire-rated roof glazing.
System construction
Fire performance comes from inserts and detailing layered inside the mullion–transom grid. Profiles receive a protected core with fire-resistant boards and an aluminium reinforcement, complemented by intumescent tapes at critical interfaces. Glazing and opaque infills are mechanically clamped against the internal rebate with pressure plates or clamping strips, and the thermal stack uses a continuous HPVC thermal break with EPDM gaskets to maintain everyday airtightness and support acoustic and thermal goals. The EFEKT version applies the same protected core behind a structural glass exterior for a smooth, contemporary look.
Continue reading
Glazing options and sizes
MB-SR50N EI accepts fire-rated glazing from roughly 16–64 mm; EFEKT accepts 36–64 mm. Typical module sizes reach about 1500 × 3000 mm or 2400 × 1500 mm depending on orientation, with infills up to 300 kg. The system has been qualified with leading EI glass families, including POLFLAM, Vetrotech Contraflam and Pilkington Pyrostop, enabling optical, thermal and weight targets to be tuned per elevation.
Air, water and wind resistance
For MB-SR50N EI, laboratory results show air permeability class AE 1050 and watertightness class RE 1200. The EFEKT façade reaches AE 1200 and RE 1200 with wind-load resistance verified at 2400 Pa service and 3600 Pa safety, together with impact resistance I5/E5—evidence that the fire-rated grid also meets demanding envelope performance in exposed conditions.
Thermal and acoustic performance
The MB-SR50N EI platform achieves frame thermal transmittance Uf from around 1.8 W/m²K. Performance is assembly- and glazing-dependent; deep thermal breaks and insulated pressure-plate zones support low Ucw values while the allowance for thick EI insulated units helps drive down heat loss and improve indoor surface temperatures. The HPVC break and EPDM seal suite also underpin acoustic tightness when paired with appropriate EI glazing.
Compatibility and integration
A key advantage for project delivery is cross-system integration. MB-78EI doors seat directly into MB-SR50N EI and MB-SR50N EI EFEKT façades while maintaining EI 30/EI 60 performance, and the family extends to fire-rated rooflights that can be combined with the vertical façades for continuous fire zoning across atria and canopies. Certificates and classifications, including ITB and CERTIFIRE listings for both variants, support approvals across markets.
Alugama supplies, details and installs MB-SR50N EI and MB-SR50N EI EFEKT as part of coordinated fire-rated envelopes. Share your target rating, geometry and glass mix, and we will translate them into tested, code-aligned façades that preserve design intent.
What Materials are Fire Rated Curtain Walls Made of?
In a fire rated curtain wall, materials do the heavy lifting. Start with the glass. Conventional tempered or heat-strengthened panes can fail by thermal shock when one face heats rapidly. Fire-protective glass-ceramics remain stable under steep temperature gradients and stay clear for wayfinding during an incident.
Framing is just as critical. Aluminum offers slender sightlines and excellent durability, but like all alloys its mechanical strength falls as temperature rises, particularly between about 200–400 °C. fire rated aluminum systems counter this with multi-chamber profiles, internal reinforcements, and compatible gaskets that maintain grip on heated glass.
Behind the glass line, fire resistant infills make the spandrel zone work. Stone wool (mineral wool) boards are non-combustible and retain structure at temperatures exceeding 1,000 °C, helping shield slab edges and limit vertical fire spread. These boards are commonly paired with steel back-pans to create an insulated, moisture-managed spandrel cavity that complements the vision area.
Technical Properties of Fire Rated Curtain Walls
A curtain wall’s value is defined by its measurable technical properties. Structurally, the façade must resist site wind pressures without excessive deflection or loss of serviceability. European practice verifies resistance under positive and negative pressure per EN 13116, while the UK’s CWCT guidance and North-American AAMA practice commonly limit framing deflection to about L/175 for typical spans, with tighter limits used where glass support or aesthetics demand it. Service and safety checks frequently bracket performance around 2,400 Pa and 3,600 Pa, respectively, to confirm stiffness and strength of the assembled mock-up.
Air and water management are equally critical. Air permeability is classified by EN 12152; watertightness is verified by EN 12154 under static pressure, with many specifications also calling for dynamic testing using a propeller-driven wind generator to simulate wind-blown rain. In the UK, CWCT sequences combine static and dynamic checks; in North America, AAMA 501.1 is the well-known “airplane engine” test used in lab and field to confirm robust detailing of joints and interfaces.
Thermal performance is quantified at system level. The overall U-value of curtain walling, Ucw, is calculated to ISO 12631, which resolves frame, glazing and linear thermal bridges (Ψ-values) into a single transmittance. Glazing solar and light properties-visible transmittance (Tv) and total solar energy transmittance (g-value/SHGC)-are derived to EN 410 or EN ISO 52022-3 when shading devices are integrated.
Acoustic performance is another design lever, especially on noisy sites or mixed-use towers. Finally, movement capacity must be engineered in from the start. Frames and anchors have to accommodate thermal expansion, building sway and inter-storey drift without glazing fallout or seal failure; where required, racking tests such as AAMA 501.4 (static drift) and AAMA 501.6 (dynamic drift causing glass fallout) validate that the wall rides out displacement while remaining weathertight.
Why work with us?
We are experts in curtain walls. We design, manufacture, and install high-quality fire-resistant doors and windows that meet the strictest safety requirements.
- Products tailored for the Lithuanian market
- We manufacture everything ourselves – from start to finish
- More than 100 completed projects
- Engineering solutions you can trust
Other Products
Frequently Asked Questions
What exactly is a fire rated curtain wall?
It’s a non-loadbearing aluminium and glass façade hung from the building’s frame. Loads from wind and self-weight are carried back to brackets at slabs or columns, while vision and spandrel zones are built as repeatable modules that assemble into a continuous envelope.
How is it anchored to the structure?
Adjustable steel or aluminium brackets pick up mullions at every floor or defined intervals. One connection carries dead load; companion connections restrain lateral movement. Slotted holes and shims accommodate building tolerances so the grid stays true and sightlines remain consistent.
How do mullions and transoms manage wind, movement and serviceability?
Member sizes are selected for the project’s wind map and bay widths. Profiles are engineered to limit deflection at mid-span so glass edges stay within safe contact pressures. Stack joints, expansion gaps and gasket geometry allow for thermal expansion, building sway and inter-storey drift without glazing fallout or seal failure.
How do air and water tightness actually work in a curtain wall?
The façade uses a drained and ventilated glazing rebate. Primary exterior gaskets and baffles shed most water; any residual moisture is captured in a controlled cavity and expelled through weeps. Pressure-equalised zones reduce the pressure differential across outer seals during wind gusts, improving watertightness.
What distinguishes the glazing in a fire rated curtain wall from ordinary façades?
Glass make-ups are heavier and thicker because they combine optical performance with fire resistance. Laminated, multi-ply lites with special interlayers or glass-ceramics remain in place under heat while still providing daylight, clarity and solar control in normal operation. Thicker units influence weight, mullion sizing and handling strategy on site.
What happens in the spandrel zone?
Behind opaque areas, non-combustible infills such as mineral-wool boards sit against back-pans, creating a shielded cavity that aligns with the building’s insulation line. This protects slab edges, hides services and helps maintain uniform exterior appearance and thermal continuity across floors.
Can you integrate operable elements, shading or vents?
Yes. fire rated curtain walls can incorporate framed doors, smoke-exhaust or comfort vents, and shading devices. Interfaces are detailed so operables seal into the pressure-managed zone and so added hardware doesn’t compromise airtightness, drainage paths or fire performance.
How are thermal and acoustic properties tuned at system level?
Deep polyamide thermal breaks, insulated pressure-plate zones and warm-edge spacers limit conductive heat loss and reduce interior surface temperature drops. Acoustic performance is driven by glass mass, lamination and cavity depth, supported by continuous gaskets that prevent flanking paths at mullion–transom intersections.
What about finishes and aesthetics?
Profiles are typically powder-coated or anodised. Designers can choose capped façades with expressed pressure plates or capless structural-silicone looks that read as continuous glass. Corner posts, faceting and inclined planes are available within engineering limits.
How are these façades serviced over their life?
Planned maintenance focuses on cleaning, inspection of gaskets and sealant perimeters, clearing weeps, and checking bracket fixings accessible from the interior. Damaged panes or infills are replaced as full modules using manufacturer-approved components so visual uniformity and performance are preserved.




