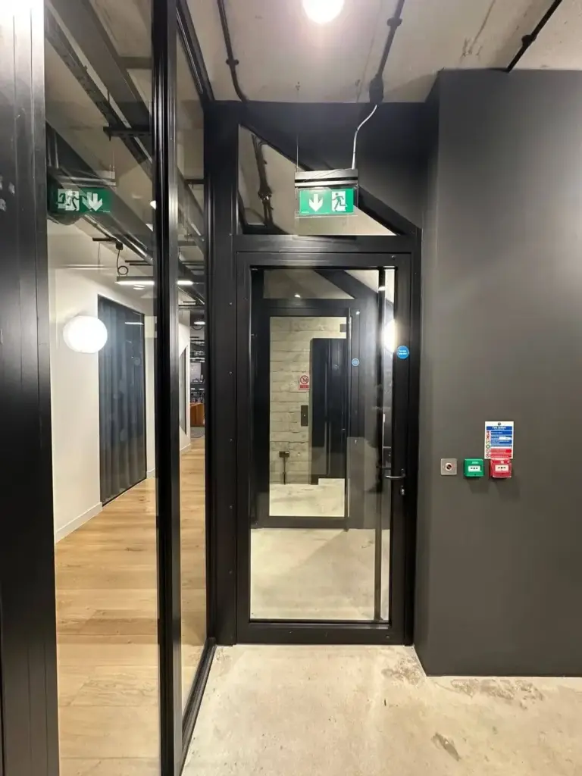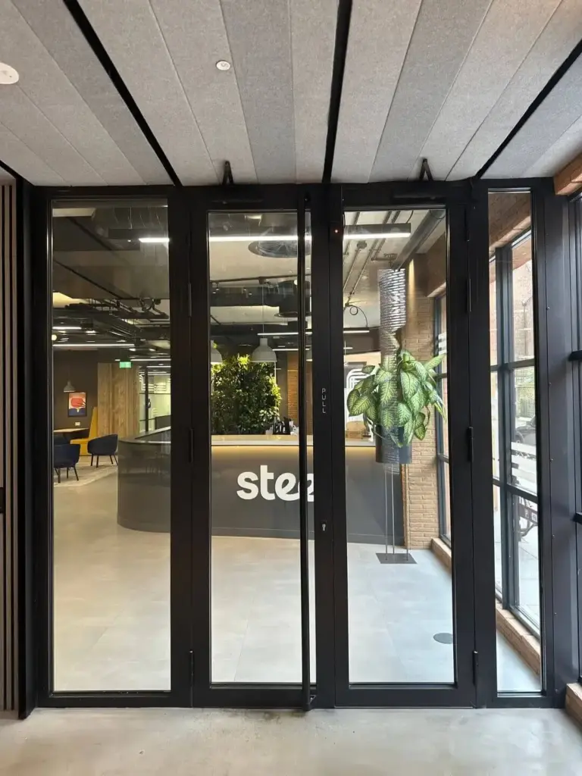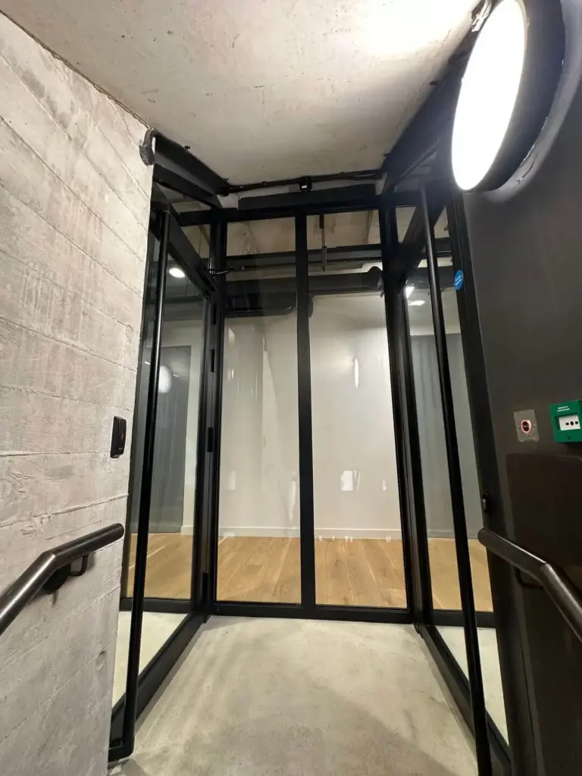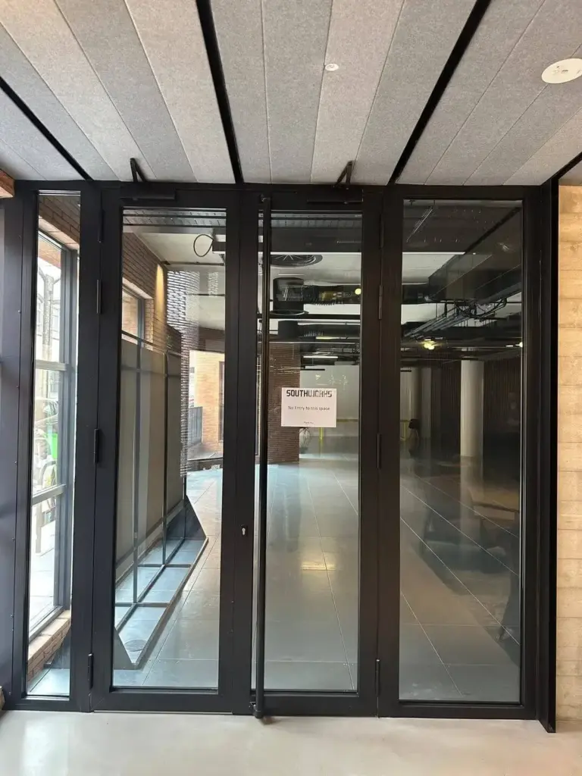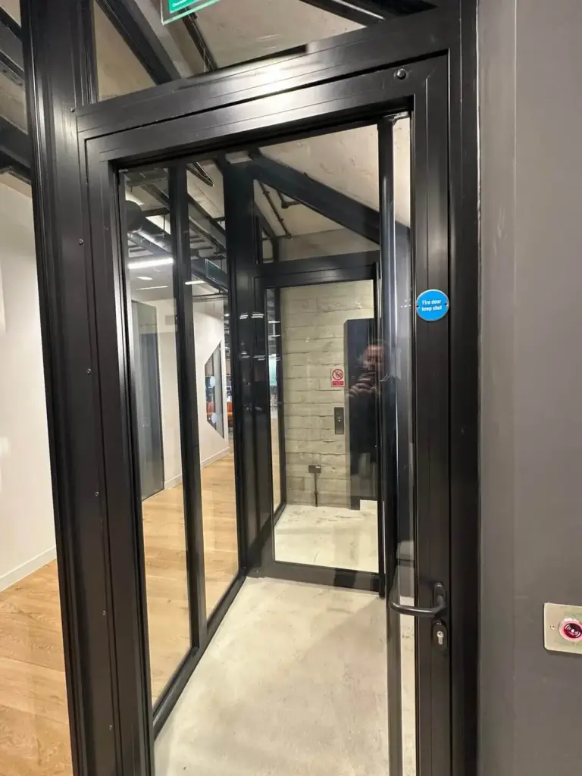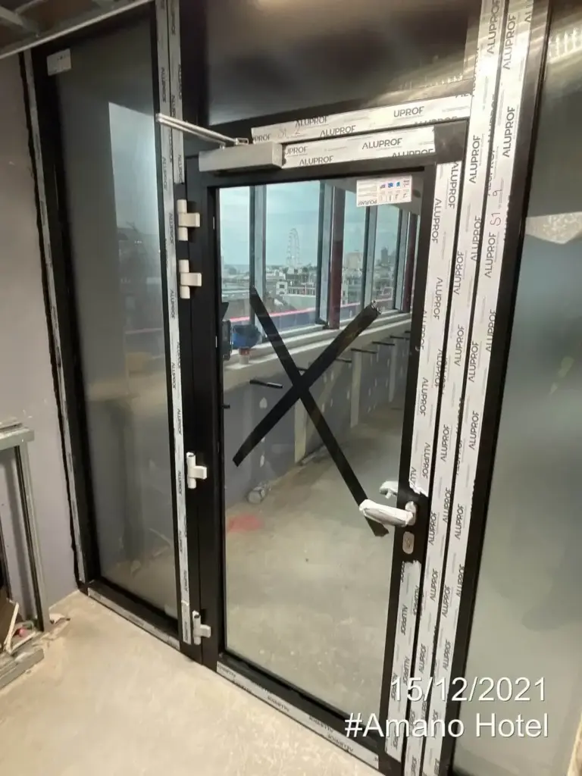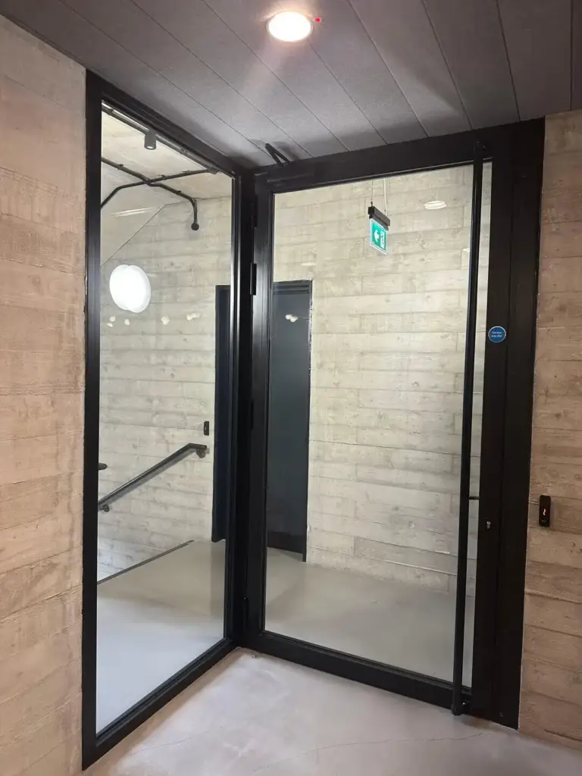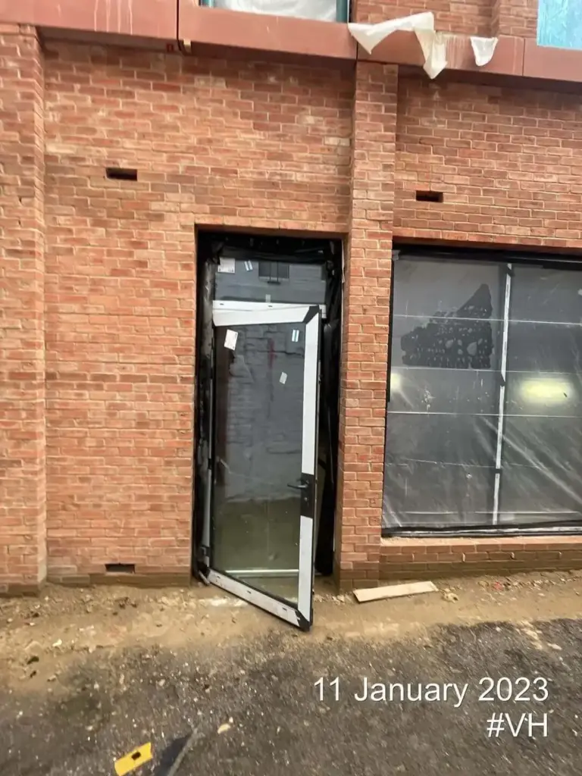Fire Doors
Fire doors are one of the key components of a building’s safety system, with their primary purpose being to stop the spread of fire and smoke in the event of a fire, ensuring the safety of people and property. Fire doors are used in residential, public, industrial, and commercial buildings where compliance with technical building regulations and fire safety requirements is mandatory.
Our certifications



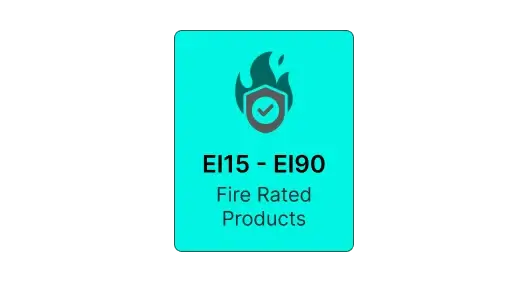




The Necessity of Fire Doors
In public buildings, fire doors are most often installed in evacuation routes, stairwells, corridors, technical rooms, underground garages, lift lobbies, server rooms, archives, and other zones where it is necessary to contain fire and smoke and ensure safe evacuation. In residential buildings, they are often installed at the entrance from the stairwell to an apartment or simply to provide an additional level of security.
Fire Doors – Main Classes and Their Significance
Doors are marked with EI categories according to their fire resistance class, for example, EI30 or EI60. The number indicates the time in minutes that the door can withstand the spread of fire and smoke while maintaining its integrity and insulation properties. In Lithuania and the EU, the most commonly applied classes are EI30, EI45, EI60, and EI90, depending on the project’s specifics, the building’s purpose, and the requirements set by the fire safety engineer. Our fire doors comply with European standards and regulations – we can offer various categories of fire doors tailored to your project’s requirements.
Technical Properties of Fire Doors
Fire doors can be single-leaf or double-leaf, solid or with fire-resistant glass, which allows for natural light flow in corridors and common areas. The leaf and frame of these fire-resistant doors are made from fire-resistant materials, usually galvanized steel, and are filled with special fire-retardant inserts that expand at high temperatures to seal the construction joints and gaps, preventing the spread of heat and smoke to other rooms.
Additionally, aluminum profiles are used in the manufacturing of fire doors, such as the MB-78EI system, which has a construction depth of 78 mm. The 34 mm thermal breaks integrated into the profiles reduce the heat transfer coefficient (Uf) and improve thermal insulation properties. This system allows for the use of fire-resistant glazed units of various thicknesses (from 6 to 49.5 mm) and provides sound insulation up to 40 dB, which is particularly relevant for projects with acoustic requirements.
Fire Doors – Main Classes and Their Significance
Doors are marked with EI categories according to their fire resistance class, for example, EI30 or EI60. The number indicates the time in minutes that the door can withstand the spread of fire and smoke while maintaining its integrity and insulation properties. In Lithuania and the EU, the most commonly applied classes are EI30, EI45, EI60, and EI90, depending on the project’s specifics, the building’s purpose, and the requirements set by the fire safety engineer. Our fire doors comply with European standards and regulations – we can offer various categories of fire doors tailored to your project’s requirements.
Fire door systems may use intumescent fills and strips, which expand when exposed to high temperatures, sealing all gaps and structural joints, thus preventing flames and hot air from entering other parts of the building. This increases the overall fire and smoke resistance of the structure.
MB-86 EI D - Fire Doors
The MB-86 EI D system is designed for producing external fire-rated doors that meet high standards for fire safety, thermal insulation, and durability. These doors are suitable for use in fire compartment zones and are tested according to EN 13501-2, achieving fire resistance classes EI30, EW30, and EI15.
Window Fire Protection
The door profiles are made from thermally broken aluminium, with special fire-resistant inserts placed in the frame and transom profiles to maintain integrity during a fire. In the case of EI2-rated doors, fire insulation inside the aluminium profiles is not required, which simplifies manufacturing and can reduce cost and time during installation.
The system is classified as non-fire propagating (NRO), meaning it does not contribute to the spread of fire.
Continue reading
Thermal and Acoustic Performance For Fire Rated Doors
The MB-86 EI D system uses profiles with thermal breaks measuring 42 or 43 mm, creating an internal insulation zone. This helps achieve low heat transfer values:
– Thermal transmittance (Uf) from 1.07 W/(m²K) down to 0.86 W/(m²K) depending on the configuration.
In addition to thermal performance, the construction also helps reduce sound transmission.
Air, Water, and Wind Resistance
The door system has been tested for resistance to external elements and meets the following classifications:
Air Infiltration: Class 4 (EN 12207)
Water Tightness: Class E1350 Pa (EN 12208)
Wind Load Resistance: Class C1/B1 (EN 12210)
These properties make the doors suitable for use on building exteriors in various climates.
Fire Door Security and Glazing Options
Fire doors in the MB-86 EI D system can be fitted with double or fire-rated glazing, depending on project requirements. The profiles allow for different glass thicknesses and use steel holders, fire-resistant shims, and EPDM gaskets for tight and secure installation.
Standard door fittings meet the RC2 burglary resistance class, providing a basic level of security for most building types.
Where Can Fire Rated Doors Be Applied
MB-86 EI D doors are used in places where both fire safety and thermal insulation are required, such as:
– Entrances and exits in public or commercial buildings
– Fire escape routes
– Internal compartmentalization between fire zones
– Areas where smoke control or delayed fire spread is needed
MB-60E EI - Fire Rated Doors
The MB-60E EI system is designed for manufacturing internal fire-rated doors, including single and double-leaf doors, that meet fire resistance classes EI15 and EI30 in accordance with PN-EN 13501-2+A1:2010. These doors are suitable for use in fire zones within buildings that require certified fire protection performance.
Fire Protection Doors and Certification
The system is classified as non-fire spreading (NRO). Fire resistance is achieved through the use of GKF fire insulation inserts, which are placed inside the aluminum profile chambers. Intumescent tapes are also used—these expand at high temperatures to seal gaps and help stop the spread of fire.
The doors can be equipped with standard fire-resistant glazing rated EI15 or EI30, with supported glass thicknesses ranging from 4.5 mm to 40.5 mm
Continue reading
Fireproof Door Profile Manufacturing and Materials
– The system uses aluminum profiles with a thermal break based on the MB-60E platform.
– Profile depth is 60 mm.
– Corner joints are assembled using pre-fabricated aluminum cleats, trimmed and bonded with two-component CORALGLUE®. This reduces installation time and complexity.
– Steel reinforcements are used externally to help hold the glass in place during fire exposure.
– Glazing beads on the inside allow secure fitting of infill materials, and are designed to offer durability and ease of installation.
Fire-Rated Door Dimensions
The MB-60E EI system allows for the following maximum dimensions:
Single door leaf: up to 1.4 m wide and 2.475 m high
Double-leaf doors: total width up to 2.58 m
These sizes are suitable for most interior applications that require wide or tall doors, including access points, corridor fire barriers, and escape routes.
Compatibility of Fire Doors
This system is compatible with other Aluprof systems, including MB-60E, MB-78EI, and MB-86. Many of the components—such as profiles, accessories, and fittings—can be shared across systems. This flexibility is useful for projects that involve multiple types of fire-rated partitions and window-door combinations
MB-78EI DPA Fire-Rated Automatic Sliding Doors
The MB-78EI DPA system is designed for manufacturing fire-rated automatic sliding doors, available in single- and double-leaf versions. These doors are intended for use in internal or external fire-resistant partitions, offering certified fire protection while supporting smooth, automatic operation. They meet EI15 and EI30 fire resistance classifications, as tested from both sides of the door.
Performance of Fire Rated Doors
The MB-78EI DPA doors maintain their fire rating when exposed to fire from either side of the partition. The system uses components from the proven MB-78EI door system, including:
– Main aluminum profiles
– Glazing beads
– Cooling inserts and gaskets
– Expanding intumescent tapes
Continue reading
These parts work together to ensure the door’s structural integrity and fire-blocking function for up to 30 minutes (EI30), depending on the configuration. The system supports standard EI15 and EI30-rated fire glazing, and can accommodate glass as part of a larger insulated package.
Flame Door Automation and Operation
The system includes a motorized drive that can be installed on solid walls or compatible partition systems. The drive mechanisms are built for consistent and smooth operation, even when used frequently.
– Maximum leaf weight: up to 200 kg
– Designed for reliable function in high-traffic environments like corridors, public buildings, or service zones
This makes the MB-78EI DPA suitable for areas where both fire safety and ease of access are required.
Dimensions and Configuration
The MB-78EI DPA automatic doors are available in the following maximum clear opening sizes:
– Height (single or double leaf): up to 2550 mm
– Width (single leaf): up to 1350 mm
– Width (double leaf): up to 2710 mm
These size options provide flexibility for different layouts, including wide passageways and accessibility-compliant entries.
Heat Door Building Integration
This system is suitable for a wide range of public and commercial buildings, including:
– Hospitals
– Office buildings
– Transport hubs
– Shopping centres
– Industrial facilities
Because the system shares components and technology with the MB-78EI range, it allows for consistent design and simplified integration into broader fire-rated partition systems.
MB-78EI Fire-Rated Doors
The MB-78EI system is designed for producing internal and external fire-rated doors in both single- and double-leaf configurations. These doors meet fire resistance classes EI15, EI30, EI45, and EI60, in accordance with the PN-EN 13501-2+A1:2016 standard. The system is intended for use in buildings that require certified fire protection with reliable performance.
Fire Resistance and Materials
The door structure is built using thermally insulated aluminium profiles with a profile depth of 78 mm. Fire-resistant performance is achieved by placing GKF or CI fire insulation elements within the internal chambers and in the gaps between the profiles. The system is also classified as non-fire propagating (NRO).
This construction allows MB-78EI doors to maintain structural stability and integrity for up to 60 minutes (EI60) when exposed to fire, depending on the specific configuration.
Continue reading
MB-78EI Glazing and Infill Options
The doors can be equipped with standard fire-resistant glazing. The system supports glass and other infills with thicknesses from 6 mm to 65 mm, depending on the glazing bead and holder type. Glass panels are secured using steel holders, ceramic gaskets, and EPDM seals, ensuring tightness and ease of replacement if needed.
MB-78EI Doors Thermal and Acoustic Insulation
The MB-78EI system offers good thermal insulation due to 34 mm-wide thermal breaks and the use of gaskets. The design helps achieve a low heat transfer coefficient (Uf), contributing to overall energy efficiency.
Additionally, the system provides effective acoustic insulation, with test results showing sound reduction levels of up to 40 dB, making it suitable for environments where noise control is also important.
Dimensions and Use Cases
MB-78EI doors can be manufactured in various sizes, supporting typical access dimensions for fire doors in public, commercial, and industrial buildings. The system has been improved over time, allowing for larger structure sizes and more construction options than earlier versions.
These doors are suitable for:
– Corridors and stairwells
– Room entries within fire compartments
– High-traffic internal and external access points
They are compatible with other Fireresist systems such as MB-45, MB-60, and MB-70, which helps reduce fabrication time through shared components and tooling.
Surface Finish and Aesthetics
The primary function of fire doors is to stop the spread of fire, but this does not mean they cannot be adapted to the interior design. The door surface is usually powder-coated, which is resistant to mechanical impact, corrosion, and is easy to maintain. It is also possible to choose various colors from the RAL palette or a wood-imitation decor so that the doors blend with the overall interior or facade design. This is important in hotels, modern offices, and public buildings where a cohesive interior design style and aesthetic appeal must be maintained.
Fire-Resistant Glazing
Fire doors can be fitted with special fire-resistant glass that withstands high temperatures and maintains its insulation properties for the declared time. This allows for visual connection between zones and the entry of natural light into common areas without compromising fire protection.
Fire Doors – Sealing and Smoke Control
Many projects require that fire doors be smoke-proof. In such cases, the doors are equipped with special smoke seals and threshold sealing systems, which ensure that smoke does not enter evacuation routes or other occupied rooms.
Smoke-control doors, such as the MB-45 system, can be manufactured as Sm and Sa class doors, which use materials ensuring tightness and special threshold solutions. The MB-45 system also allows for the construction of structures that do not require thermal insulation but must be smoke-proof and sealed.
Why work with us?
We are experts in aluminum systems. We design, manufacture, and install high-quality fire-resistant doors and windows that meet the strictest safety requirements.
- Products tailored for the Lithuanian market
- We manufacture everything ourselves – from start to finish
- More than 100 completed projects
- Engineering solutions you can trust
Do Fire Doors Insulate Sound?
Modern fire doors often have an additional function – sound insulation, which is important in offices, conference halls, hospitals, and educational institutions where it is crucial to ensure quiet and confidentiality while complying with fire safety standards.
It is also worth mentioning that systems like the MB-78EI constructions have achieved sound insulation ratings of up to 40 dB in tests conducted by the Warsaw Building Technology Institute, making them perfectly suitable for locations requiring a high class of acoustic comfort.
Door Installation and Proper Operation
Even the highest standard fire doors will not provide the necessary protection if they are improperly installed. Therefore, it is crucial that installation work is carried out by qualified specialists who will ensure the implementation of all technical requirements: correct frame anchoring, sealing, installation of hinges and locks, and the functioning of the self-closing feature. Regular technical inspection and maintenance of the doors are also recommended to ensure continuous safety throughout their service life.
Compliance with Regulations and Certification
Fire doors must have a manufacturer’s declaration and certificates of conformity according to the EN 16034 standard, as well as CE marking, which ensures that the product meets the technical and safety requirements of the European Union. In Lithuania, doors must also comply with the fire safety requirements regulated by STR (Technical Construction Regulation). We offer fire doors that comply with EN 16034, STR, and other norms, enabling you to develop your projects according to the relevant safety requirements.
Additionally, doors and partitions with higher EI classes – up to EI90 and EI120 – can be offered, depending on project requirements, as well as automatic sliding fire doors (MB-78EI DPA), which ensure convenience and sealing even in high-traffic areas.
Why Choose Quality Fire Doors?
Quality fire doors not only ensure safety that meets requirements but also offer longevity and reliable operation for many years. They help reduce the consequences of a fire, protect human lives and property, and at the same time, fulfill all legal construction and operation requirements.
Other Products
Frequently Asked Questions
How do I know if a door is fire-rated?
Fire-rated doors are labeled with the certification rating (e.g. FD30, FD60), which indicates how long they can withstand fire under test conditions. The label is usually located on the door edge or frame (Source)
What fire-resistance ratings are common?
Standard ratings include 20, 30, 45, 60, and 90 minutes, based on fire tests like ASTM E119 in the U.S. or EN 1634‑1 in Europe
Where are fire doors required?
Fire doors are required in locations such as stairwell enclosures, corridors, and between fire compartments in both commercial and residential structures, to compartmentalize risk and protect evacuation paths.
Can fire-rated doors have glass panels?
Yes—fire doors can include fire-rated glazing. The glass, frame and seals must all be part of the certified assembly to maintain the fire rating
Can fire doors be held open?
Fire rated doors must remain closed under normal conditions, but can be held open using approved door holders that release upon fire alarm activation or power failure
How often should fire doors be inspected?
Codes like NFPA 80 require inspection immediately after installation and at least annually thereafter
What should be checked during a fire door inspection?
Inspectors check for missing or broken hardware, functional self-closing mechanisms, intact glazing, correct clearances (e.g. maximum ¾″ under wood doors), and undamaged seals.
Who is responsible for fire door inspections?
Typically, the building owner or manager is responsible for ensuring compliance with inspection requirements. Local jurisdiction or authority having jurisdiction must approve final inspections.
What materials are used in fire doors?
Common materials are timber, steel, gypsum, mineral wool, vermiculite boards, and fire-rated glazing. The choice depends on required rating, fire test performance, and design considerations.




